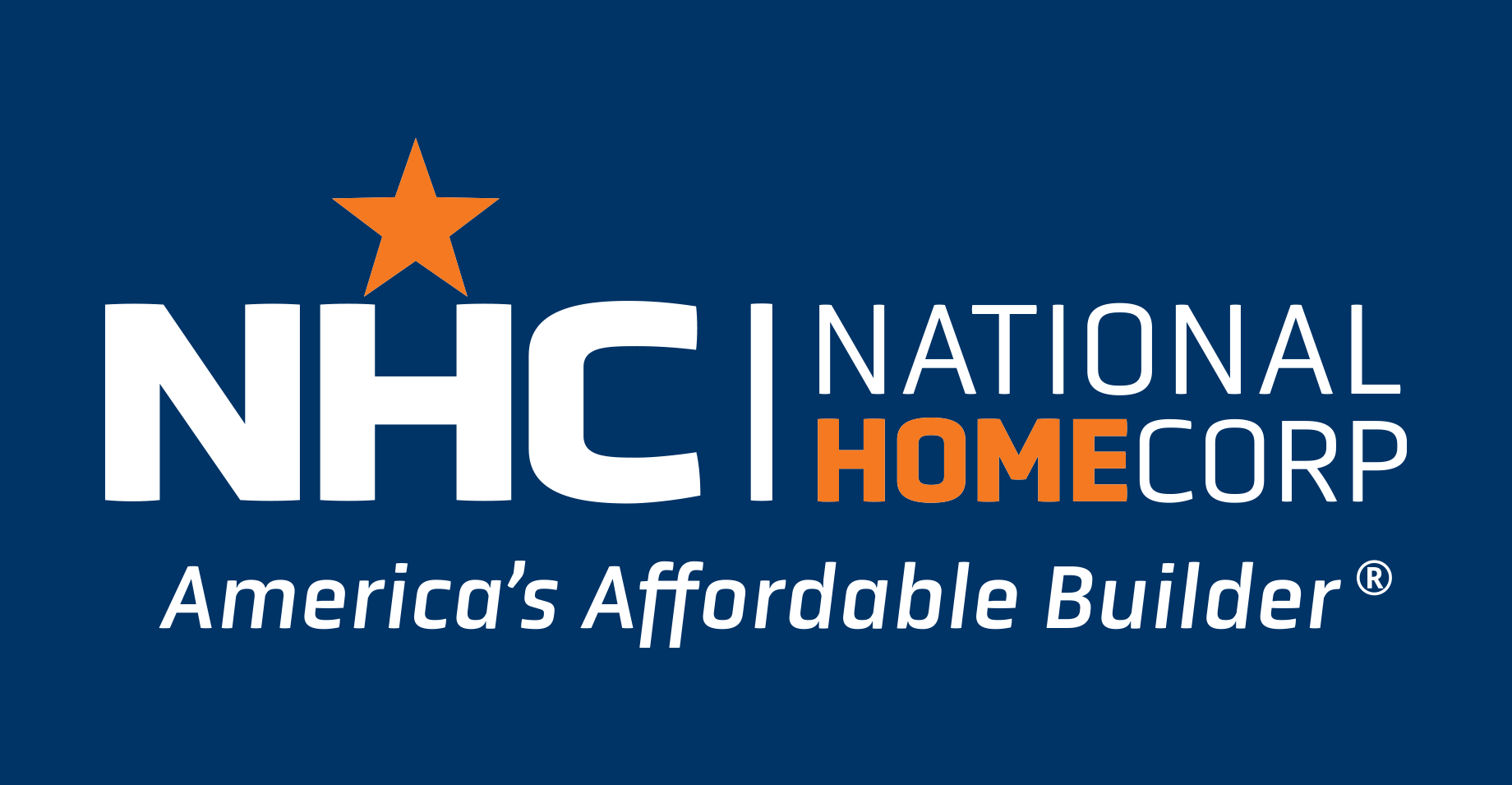- Homes
- North / Central Texas
- Alvord, TX
- 109 Brooke Dr

109 Brooke Dr Alvord, TX 76225
Overview
CommunityWhispering WindsFloor PlanMonroe
4Beds
2 Baths
1,804Sq Ft
Model 1804-1 A1 - Monroe
The Monroe Plan from our Liberty Series combines thoughtful design and everyday functionality, offering 4 bedrooms, 2 bathrooms, a 2-car garage, and 1,804 square feet of well-planned living space.
This single-story home features a split-bedroom layout for added privacy. At the front of the home, you’ll find three secondary bedrooms, a full bathroom, and a conveniently located laundry room. A versatile flex room near the main living area offers the perfect space for a home office, playroom, or sitting area.
The bright and open kitchen is the heart of the Monroe Plan, complete with an island and a clear view of the dining area and spacious family room. The primary suite is tucked away on the opposite side of the home, offering a private retreat with a walk-in closet and an en suite bathroom.
SELLER-Paid Closing Costs: Enjoy up to 3% closing cost contribution when you use NHC lender and our preferred title company.
With more space for less money plus exclusive savings through seller-paid incentives, NHC is the smart choice for your next home. Start your journey to homeownership today!
REALTORS WELCOME! Realtors receive a 2.5% BAC through NHC.
Known for providing the lowest price and price per square foot, National Homecorp is here to help you get more home for your money!
- Alvord Middle
- Alvord Elementary
- Alvord High School
Specifications
- Address109 Brooke Dr
- City, St, ZipAlvord, TX 76225
- Bedrooms4
- Full Baths2
- Sq Ft1,804
- Price$234,990
- Estimated Completion DateMarch 2, 2026
- CommunityWhispering Winds
- PlanMonroe





