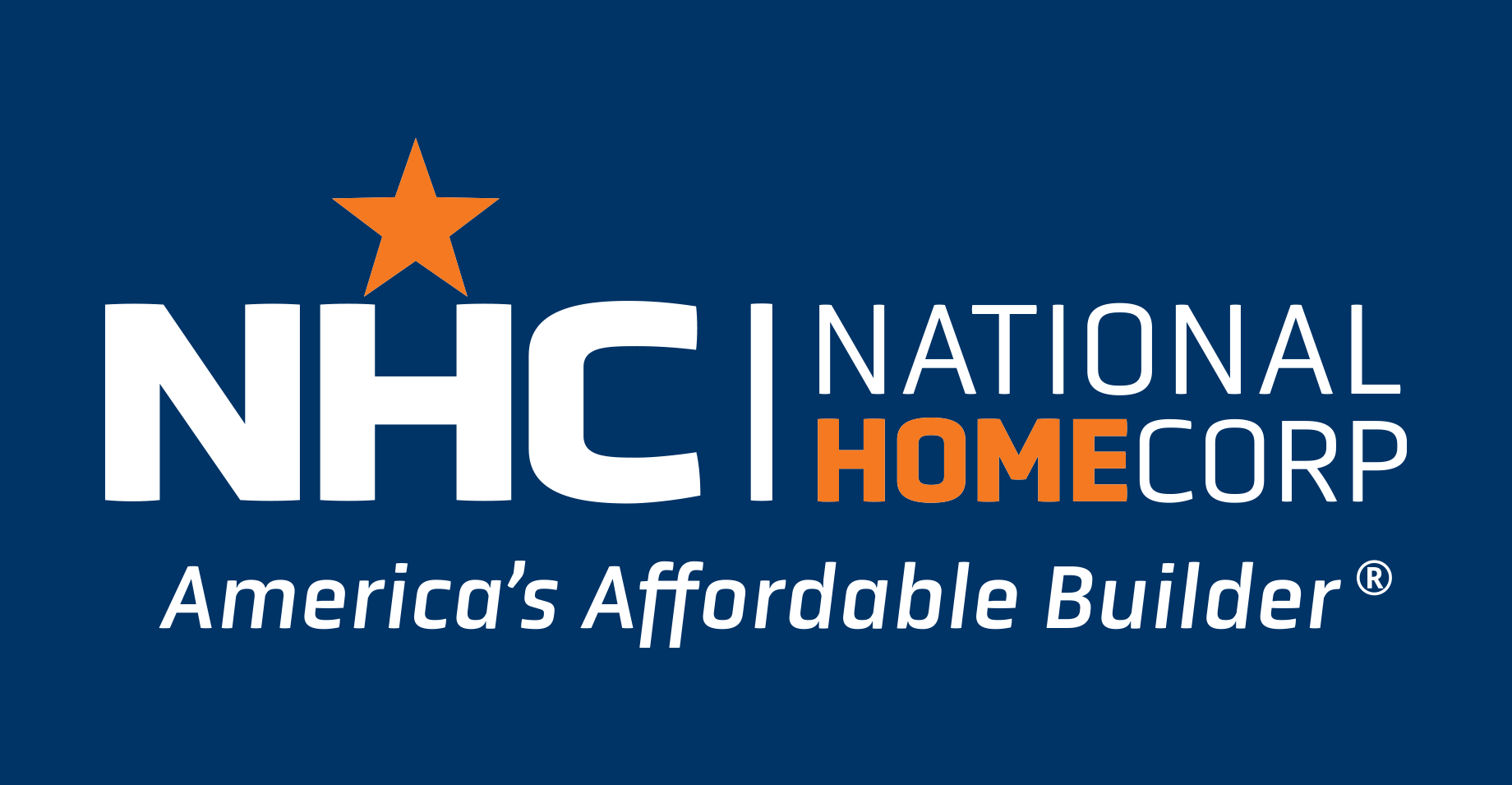- Homes
- North / Central Texas
- Mabank, TX
- 306 Paschal Rd

306 Paschal Rd Mabank, TX 75147
Overview
CommunityVictory EstatesFloor PlanGlacier
3Beds
2 .5Baths
1,600Sq Ft
The Glacier Plan from our Freedom Series is a thoughtfully designed 2-story home offering 3 bedrooms, 2.5 bathrooms, and 1,600 square feet of living space, complete with a 2-car garage.
As you step inside, you’ll pass the staircase to the upper level before arriving at the bright and open family room. This inviting space flows seamlessly into the kitchen and dining area, creating the perfect setting for family time or entertaining. A convenient half bathroom is located just off the kitchen for easy access.
The upper level is designed for relaxation and privacy, featuring a spacious primary suite with a walk-in closet and a private bathroom. Two secondary bedrooms, a full bathroom, and a laundry room complete this level. A large loft provides additional living space, ideal for a playroom, media area, or home office.
Known for providing the lowest price and price per square foot, National Homecorp is here to help you get more home for your money!
SELLER-Paid Closing Costs: Enjoy up to 3.5% closing cost contribution when you use NHC Mortgage and our preferred title company.
- Southside Elementary
- Mabank Junior High School
- Mabank High School
Photo Gallery
Specifications
- Address306 Paschal Rd
- City, St, ZipMabank, TX 75147
- Bedrooms3
- Full Baths2
- Half Baths1
- Sq Ft1,600
- Price$184,090
- Estimated Completion DateJanuary 23, 2026
- CommunityVictory Estates
- PlanGlacier
- StatusActive
- Master Bedroom LocationMain Floor













