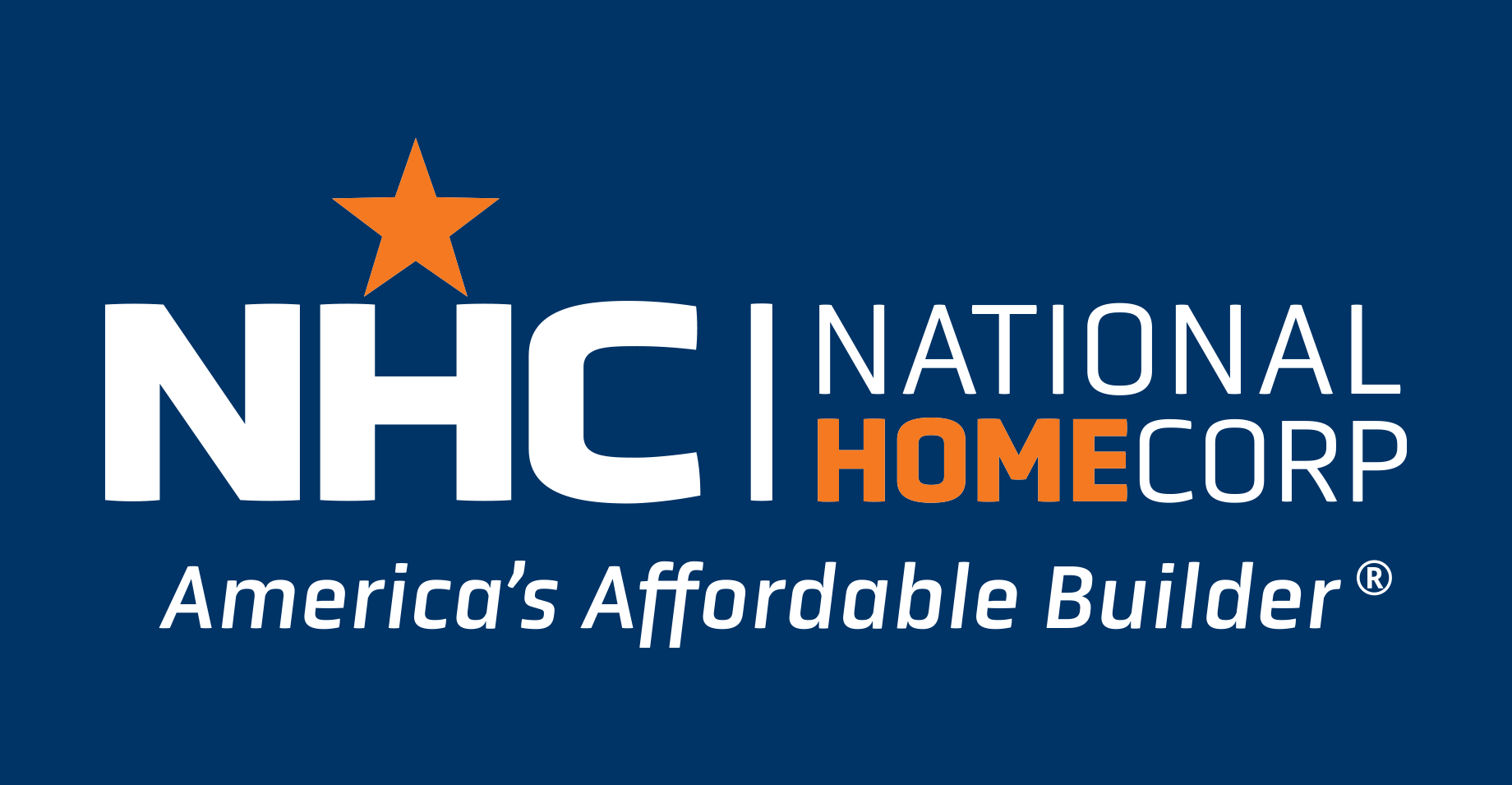- Floor Plans
- Jefferson

Jefferson
About Jefferson
The Jefferson Plan from our Liberty Series redefines spacious living, offering a layout designed for ultimate comfort and convenience. This 2-story home features 5 bedrooms, 3 bathrooms, a 2-car garage, and a generous 3,396 square feet of living space.
Unique to this plan, it includes two primary bedrooms, each with a private bathroom — one conveniently located on the main level and the other on the upper level, offering flexible living options for multigenerational families or hosting long-term guests.
As you enter, you’ll pass a versatile flex room and a half bathroom before arriving at the open-concept kitchen. The kitchen, complete with a central island, seamlessly overlooks the dining area and spacious family room, making it the heart of the home.
Stairs located in the family room lead to the upper level, where you’ll find three additional bedrooms, one full bathroom, a huge loft for additional living or entertaining space, and a conveniently located laundry room.
Known for providing the lowest price and price per square foot, National Homecorp is here to help you get more home for your money!
SELLER-Paid Closing Costs: Enjoy up to 3% closing cost contribution when you use NHC Mortgage and our preferred title company.
With more space for less money plus exclusive savings through seller-paid incentives, the Jefferson Plan is the smart choice for your next home. Start your journey to homeownership today!
Disclaimer: Photos may not represent the actual home. They are for illustrative purposes only and may depict a similar home with the same floorplan.
Specifications
- PlanJefferson
- Bedrooms5
- Full Baths3
- Sq Ft3,396
- Price$279,990
- Garages2-Car
- Primary Bedroom LocationMain Floor
Elevations








Floor Plans



























































