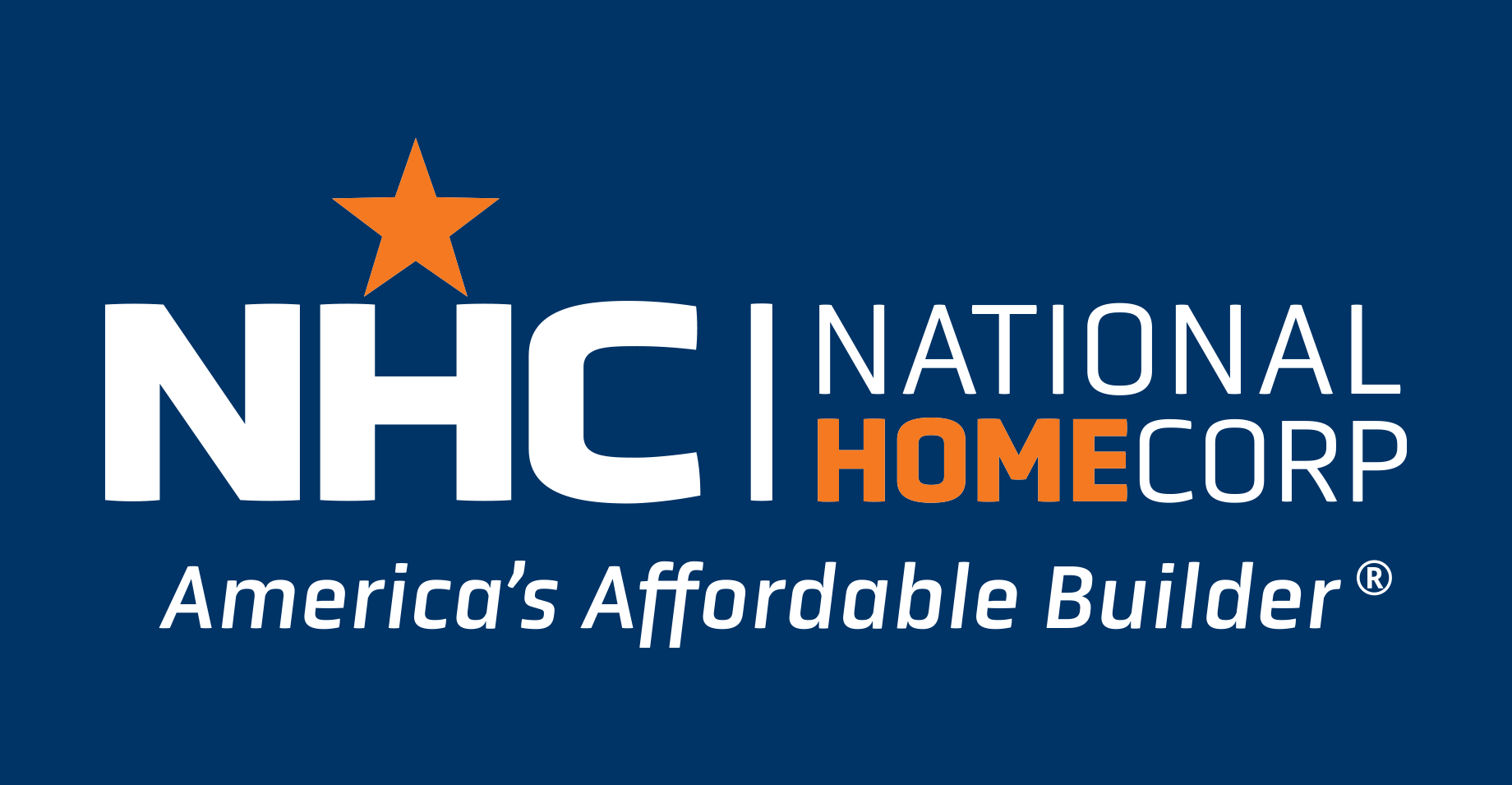- Floor Plans
- Villages of Mayfield
- Harrison

Harrison Villages of Mayfield | Cleburne, TX
About Harrison
The Harrison Plan from our Liberty Series offers a perfect blend of comfort, practicality, and exceptional value. This 2-story home features 4 bedrooms, 2.5 bathrooms, a 2-car garage, and 2,203 square feet of thoughtfully designed living space.
As you step inside, you’ll pass the versatile flex room before reaching the staircase to the upper level, a convenient closet, and a half bathroom. The heart of the home is the open kitchen and living area, complete with a central island, a dining area, and a spacious family room — perfect for entertaining or relaxing with loved ones.
Upstairs, the private primary suite awaits, featuring an en suite bathroom. Three additional bedrooms, one more full bathroom, a loft area for additional living space, and a convenient laundry room complete the upper level.
Known for providing the lowest price and price per square foot, National Homecorp is here to help you get more home for your money!
SELLER-Paid Closing Costs: Enjoy up to 3.5% closing cost contribution when you use NHC Mortgage and our preferred title company.
With more space for less money plus exclusive savings through seller-paid incentives, the Harrison Plan is the smart choice for your next home. Start your journey to homeownership today!
Disclaimer: Photos may not represent the actual home. They are for illustrative purposes only and may depict a similar home with the same floorplan.
Specifications
- PlanHarrison
- Bedrooms4
- Full Baths2
- Half Baths1
- Sq Ft2,203
- Price$249,990
- CommunityVillages of Mayfield
- Garages2-Car
- Master Bedroom LocationUpstairs
Elevations








Floor Plans

Virtual Tour
Photo Gallery
Schools
- School Santa Fe Elementary
- School Lowell Smith Jr Middle School
- School Cleburn High School




















































